The Induction Site
Search this site, or just roll your cursor over the colored boxes below the pictures.Advertisement:
Advertisement:
Advertisement:
Advertisement:
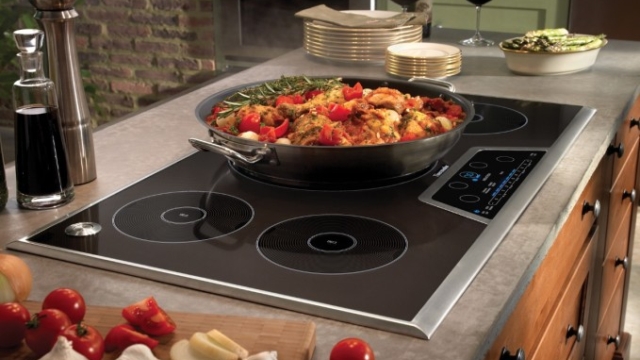


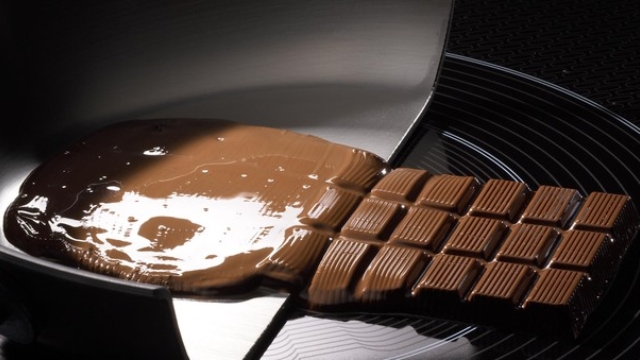
"Architecture is the art of how to waste space."
—Philip Johnson
Quick page jumps:
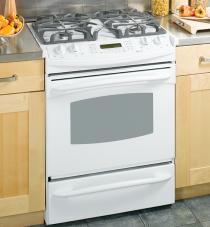
If you are building anew, or doing a major kitchen overhaul—which is effectively the same thing—you can plan out and design in whatever equipment you please. But if you are interested in just replacing your existing cooking equipment with induction gear without a major kitchen overhaul, you may have a mechanical problem with the available space in your kitchen if what you have now is the typical kitchen combination range—cooktop and oven under it in one integrated piece of hardware.
Such units (see image at right) are usually a stock size, either 30 inches wide or, sometimes, 36 inches wide.
Fortunately, appliance makers have finally gotten round to making true ranges with induction-powered cooktops; there are already several on the market and likely more will be along before much more time passes. Right now, almost all the new units are of the 30-inch width, but expect that, too, to change in the near to middle future.
It is worth taking a moment here to explore an important distinction in ranges (of any type): that between so-called slide-in units and so-called freestanding units. It is an important distinction because it affects possible installation, usability, and cost ("slide-ins" are typically a great deal more expensive). And it is confusing, in that both types seem, to the layman, to "slide into" their place in the kitchen countertop and cabinetry.
First (and least important), freestanding ranges have finished sides while slide-ins do not; that only matters if the range is at one end of your cabinetry (which is an awfully stupid place to have it—cooking areas should always have counter space on both sides). Second, freestanding types go in all the way up to the back wall, whereas slide-ins need a strip of countertop behind them, typically 3 to 4 inches deep. And virtually all freestanding types have their controls on a vertical "backsplash" of 4 to 6 inches in height at the back of the cooktop surface, whereas slide-ins have them on the top or front of the cooktop area. Those differences have usability consequences: the freestanding's rear-panel controls mean reaching across the cooking area to reach the controls; but the freestanding's greater depth, plus its having a separate, independent space (the backsplash) for the controls, usually means it will have more room for the oven, and thus a larger oven cavity. (But note the word usually.) Finally, because freestanding units are, well, freestanding, there is necessarily some small gap on either side between the unit and the countertop; that needs to be kept small, and may be covered by trim.
(Moreover, most freestanding types can take optional finished side panels if one is so unfortunate as to have to have one installed with no countertop on one side.)
There are also installation-complexity issues. Slide-ins are not simple to install: they have a small lip on each side that laps the countertop, making them almost a "drop-in" installation, and that obviously requires very careful, precise matching of both heights and widths. They also need that strip of countertop behind, and need to be levelled and then secured while in place in the cabinetry. Freestanding units are actually more nearly what the phrase "slide-in" suggests (hence the confusion in describing them): they really do just slide into the space, after which one twiddles their screw-adjustable legs to level them up—but their cooktop surface will usually sit a bit above the adjacent countertop. Moreover, you can with moderate ease, slide freestanding units out for periodic behind-the-stove cleaning. If you are wondering why anyone gets a slide-in as compared to a freestanding, the chiefest point is looks: a slide-in looks "custom", as if built into the design (which it more or less is); the secondary point is cooktop-controls location. But as a rule you really pay for that look, in both dollars and oven-cavity size.
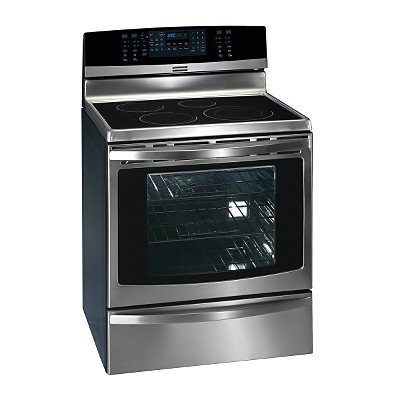
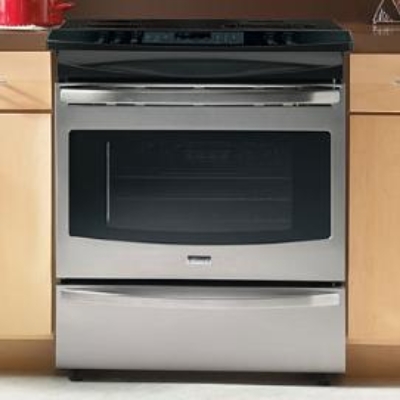
To give you a rough idea, here are images of two units from the same maker (Sears Kenmore), one a freestanding (on the left) and one a slide-in (on the right):
As we said above, in new construction or major kitchen re-models, you have almost complete freedom of choice in selecting cooking equipment, limited mainly by budget and imagination. But when you are interested in simply replacing existing cooking equipment with induction gear, you may well have a mechanical problem with the available space in your kitchen. If you are going to replace a non-induction range with one of the new induction-topped ranges, those problems will be relatively small. But suppose none of the existing ranges has a combination of features that is just what you want? Suppose you want a Brand M induction cooktop and a Brand N oven? You then have to deal with trying to fit a separately bough cooktop and oven into what space you may now have. That may not be as easy as it sounds.
(A threshhold question is whether the cooktop and the oven you have in mind will work and play well together. Most induction units can be used over most ovens, but pinning down the difference between "most" and "all" can be tricky. Makers do not like to commit to saying "this will work with that" unless they manufacture both "this" and "that", a matter quite beside their obvious vested interest in selling you their goods. If you would be well satisfied with a cooktop and an oven from the same maker, you are almost certainly in good shape, but even in such cases you should verify compatibility direct with the maker before committing to either product, even in the design stage. If you really want units from different makers, you are probably still ok, but we don't envy you the task of getting either the cooktop maker or the oven maker to concede that that is so. Still, you should try—and don't hesitate to go past the first level of "customer service" you encounter. And try very hard to get it in writing, even if just in an email.)
Now it might seem that the simple approach would be to get a stock undercounter cabinet (of the sorts available at all home-supply stores) of the wanted width—let's use 30 inches for discussion purposes—put a 30-inch-wide induction cooktop atop it, the oven into it, and slip it in where the old range went. But, with only a few exceptions, that won't work. Here's why:
Most induction cooktops exceed their nominal width. Of the "30-inch" and "36-inch" units available in the U.S. (that is, omitting the "domino" one- and two-element units), the actual widths of almost all exceed their nominal size. Now that part is not so bad: one could let the unit top lap over the edges of the cabinet and just slide it in a hair over the countertop surface till full in place, then let it down—mildly annoying but not a big deal. The real problem comes under the countertop.
A cabinet that is 30 inches wide outside has wood walls with non-zero thicknesses; typically, such walls are each 3/4" thick. That means that the interior width of a "30-inch" cabinet is usually 28½ inches wall to wall (and of a 36-inch cabinet, 34½ inches). The problem is that the required "cutout" (width of the actual cut in the top surface into which the cooktop will drop) for so-called "30-inch" cooktops is—for almost all current U.S. units—more than 28½ inches—usually by a good bit (anywhere from 1/10 inch up to 1-1/4 inches wider); and the same applies for so-called "36-inch" units. In other, simpler words:
Almost no "30-inch" cooktop will fit into a 30-inch undercounter kitchen cabinet, and ditto the 36-inch'ers..
Till very recently, that "Almost" was No, but the now GE and Wolf units can fit, if only just barely, into correspondingly sized stock base cabinets. But that is only a few units, a small fraction of the current marketplace.
Some enterprising—one might say "fanatic"—souls have modified stock 30-inch cabinets by shaving away the inner walls at their top few inches, down to a wall thickness of 1/4 inch or so, so as to be able to fit a cooktop in; their theory, probably correct, is that the walls of the adjacent cabinets will provide support, especially if the "shaved" cabinet is screwed to them below the shaved area. We do not recommend such an approach, which would not be for everyone anyway.)
Though there are "fittable" units in the table above—including some excellent values—if you want some other unit but face the existing-space limitations, there are ways to work around the problem, given a little ingenuity. They require somewhat more work and expense, but a lot less than a total kitchen makeover.
Your old range will have some other cabinetry on one or both sides of it—perhaps something like this:
Let's assume we are speaking of a 30-inch-wide range, and that the adjoining cabinets happen to each be 18 inches wide (the details are not critical—this is just for illustrative purposes). You take out one of the adjoining cabinets, say the left-hand one. Then you replace it with one 6 inches narrower—in this case, 12 inches wide. Then you get an stock 36-inch stove undercounter cabinet. Now you have something like this:
With a 36-inch-wide stove-type cabinet, you have all the room in the world to install your new "30-inch" induction cooktop. (And if your old range was 36 inches wide, you just get a 42-inch stove cabinet.)
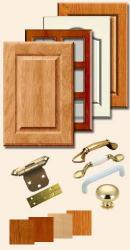
Are there minuses? Sure, a few. First, as the coloration above hints, you may not be able to match the finish of your existing cabinetry with the new units, as to either exact appearance, exact trim (handles and suchlike), or exact color. Still, with some care you can usually come pretty close on all counts (see graphic at left); or you could simply make the new units very different in color, so they just form a little block of their own and don't look like a faked match. Second, you do lose 6 inches of cabinet width. Third, you have the extra expense of removing the old and installing the new adjacent cabinet (the materials cost is really not much—it's mostly the labor).
You also don't have to worry too much about matching the surfaces of the new cabinet units to your existing countertop. Perhaps the easiest thing to do is use tile for the area, as it's nice to have tile around a cooking surface so that you can put hot pots down; the cost is not great for the small amount of area involved (recall that the cooktop itself covers much of the new surface).
You also have to custom-mount the oven under the cooktop. Of course, if you're replacing an old range you'll be replacing your oven anyway, even if you were merely getting a new range. Whether the new oven comes as part of an integral unit or as a separate item is immaterial, save that when it is separate you can shop for it separately, and probably get whatever make and model best pleases you instead of whatever might come attached to a particular cooking surface.
This matter of the oven deserves some further comment. The fact is that there is no good reason why your oven should be under your cooktop, and many good reasons why it shouldn't. The only reason it ever is or was placed there was for the convenience of those who make combination ranges—not for those who have to use them. If you install cabinetry something like that described above, and leave the oven out of it, you have 36 inches (or 42 inches, as may be) of new storage space; if, instead of filling it with an oven, you use it as storage, you have now freed up some space somewhere else in the kitchen, where the things now put under the cooktop used to be shelved. With any luck at all, by moderately clever re-arranging of your storage—a sort of musical chairs—you can free up space in a spot where you could now install a wall oven. And all that without giving up any precious storage space—what you would use up for the wall oven is quite made up for by the new space under the cooktop (and that would even include the 6 inches you stole from the adjoining cabinet).
And take it from us: if you have been used to using an under-counter oven, you will be nothing short of ecstatic at the pleasure of using a convenient-height wall oven instead. It is so much easier to work with—and for your knees and back!—that you will wonder how you ever got on with the old stoop-down-to-use kind.
Advertisement:
Advertisement:
All content copyright © 2002 - 2025 by The Owlcroft Company.
This web page is strictly compliant with the W3C (World Wide Web Consortium) Extensible HyperText Markup Language (XHTML) Protocol v1.0 (Transitional) and the W3C Cascading Style Sheets (CSS) Protocol v3 — because we care about interoperability. Click on the logos below to test us!
This page was last modified on Monday, 22 January 2024, at 12:46 am Pacific Time.